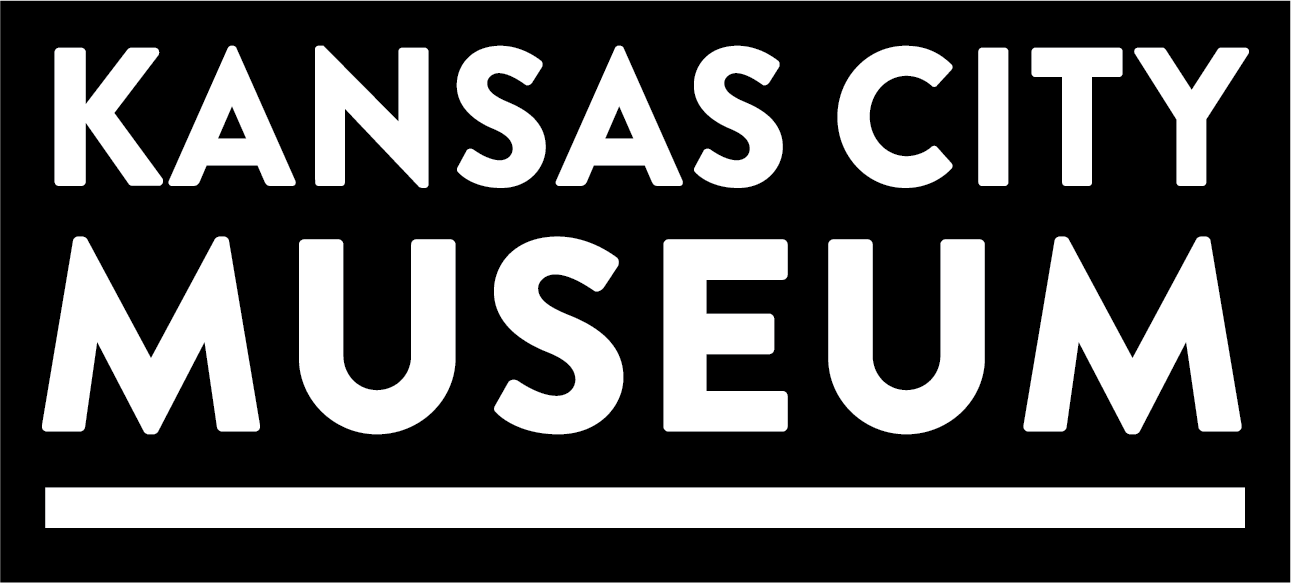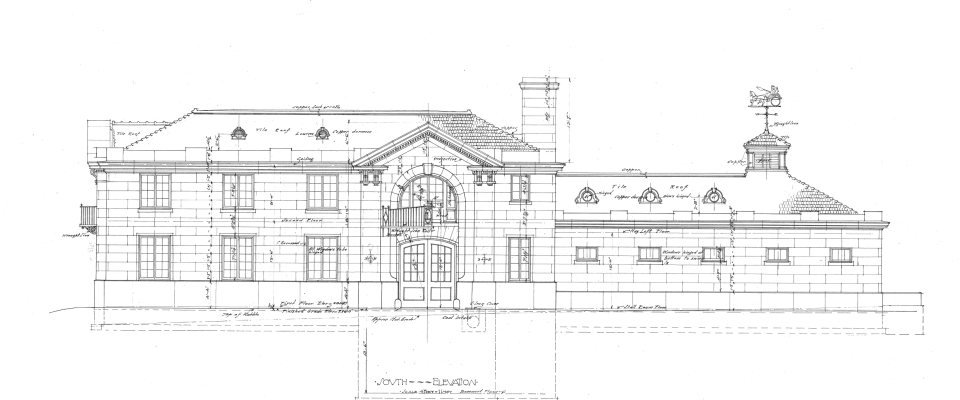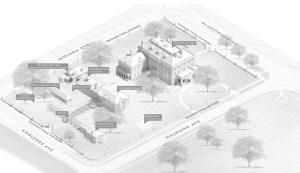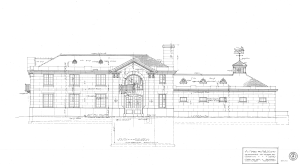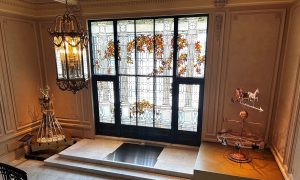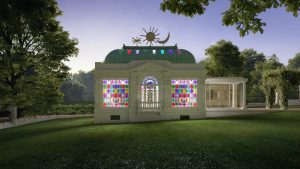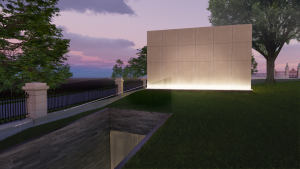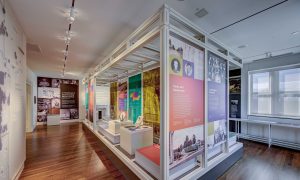The first building completed on the property in 1909 for the Long family’s horses, the Carriage House will be restored and renovated for exhibits, interactives, and media about Loula Long Combs, Tom Bass, the American Royal, the Kansas City Stockyards, and the often-untold stories of Kansas City’s equestrian and agricultural history.
These stories will feature the significant impact of rural communities and small towns in Missouri and Kansas on Kansas City’s growth—including migration and immigration stories. For example, content may be shared about communities and towns such as Weston, St. Joseph, Arrow Rock, Chillicothe, Macon, Lexington, Joplin, Lindsborg, Hermann, St. James, etc.
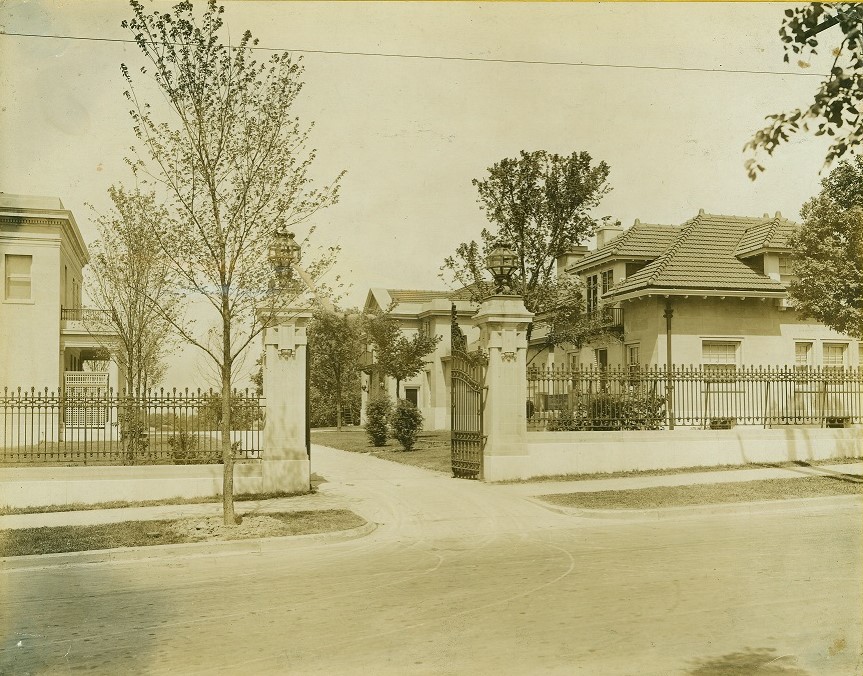
The Carriage House is approximately 10,301 square feet and has three floors including a basement. When the Long family lived on the property (1910-1934), the first floor of the Carriage House had ten large horse stalls and parking for up to six carriages. The second story provided quarters for grooms and servants. Although the architecture of the Carriage House is more restrained than that of Corinthian Hall, the same materials were used in its construction—limestone facing, tile roofs, and copper detailing. The Carriage House is externally attached to the Former Horse Trainer’s Home (also called the Lodge).
Although the windows and doors of the Carriage House were restored and replaced (2005-2012), there has not been any significant additional exterior or interior restoration and renovation.
The exterior of the Carriage House will undergo full restoration of the limestone masonry, sheet metal, and clay tile roof, as well as new upgrades to windows and doors. The HVAC system is located within the original boiler room in the basement (2,433 square feet), and it needs to be modified for temperature and humidity control. The existing cooling tower is outside and underground, to the west of the Carriage House, and that will be relocated on the property.
Much of the original architectural fabric and décor remains on the first floor (4,866 square feet) of the Carriage House. The first floor of the Carriage House will be preserved, restored, and rehabilitated architecturally and used for exhibitions, programs, and events. Custom exhibits (display cases, platforms, and media) in keeping with the architecture and décor will be installed in the Carriage House to display historical materials and to bring content into present day context. The Museum will continue to work with Gallagher & Associates on the exhibit design; they did the existing exhibit design for Corinthian Hall and are also working on creating the interactive media experiences for the exhibits in Corinthian Hall.
A new elevator and new egress staircase will be added to the Carriage House to connect all floors for code compliant egress and ADA compliance. The second floor (3,002 square feet) of the Carriage House will be rehabilitated into administrative office space for Museum staff and humanities partners.
As part of the restoration of the Carriage House, the Kansas City Museum Foundation commissioned former astronaut candidate and artist Ed Dwight to design and fabricate The Loula Long Combs & Tom Bass Memorial Weathervane. A striking 60″ x 70″ piece crafted from copper, bronze, ceramic, and wood, the weathervane is on temporary display in Corinthian Hall while it awaits permanent installation on the cupola of the Carriage House when its restoration is complete.
The image shown at the top of this page is from architect Henry Hoit’s original architectural drawing of the Carriage House, circa 1908.
As construction begins, more information will be updated on the Museum’s website.
