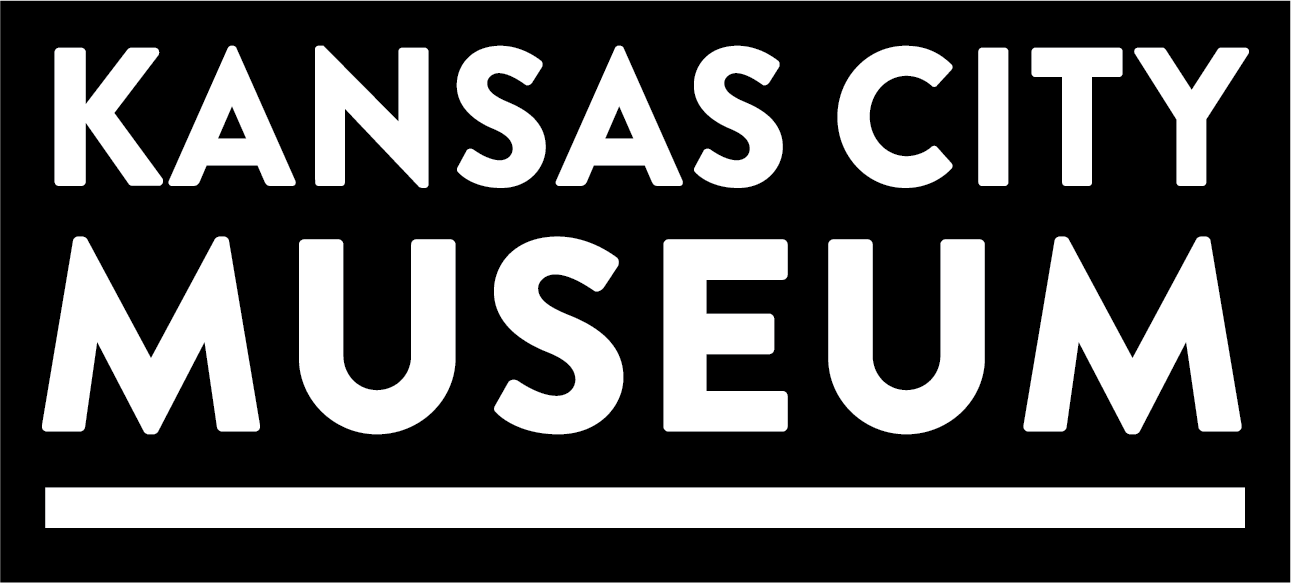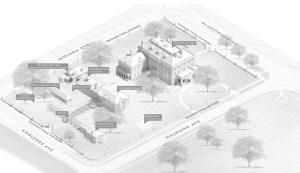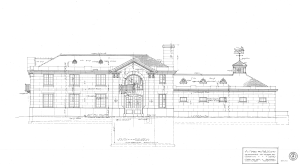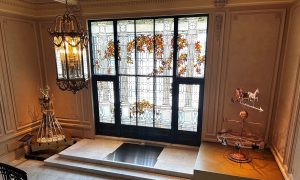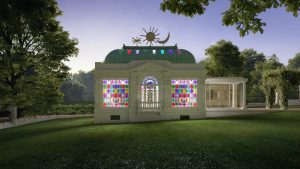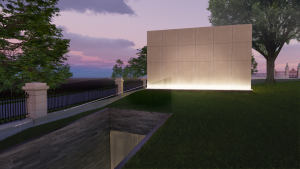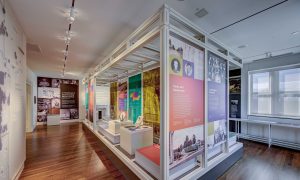Since 2015, the Kansas City Museum has been working to restore and renovate its entire 3.5-acre property. This expansive and transformational project is a multi-year, multi-staged endeavor and so is Making A Museum KC, the capital campaign to strategically secure funding to complete the entire historic property and museum campus.
In October 2021, the Museum reopened Corinthian Hall, the 34,000 square-foot former mansion, after several years of architectural design by International Architects Atelier (IAA), exhibit design by Gallagher & Associates, construction by JE Dunn Construction, and exhibit fabrication and installation by Kubik Maltbie. The restoration and renovation of Corinthian Hall was Stage I of the project, and the project budget was approximately $22 million with revenue from both public (including KCMO General Obligation Bonds) and private funds.
Currently, the Museum is actively working with IAA on architectural design and JE Dunn Construction to restore and renovate the remaining four historic buildings and historic structures on the property including the Carriage House, the Lodge (former Horse Trainer’s Home), the Conservatory, which will become JewelHouse, and the Carpenter’s Shed, as well as the Pergola and Perimeter Fence and Gates. The Museum is also working with IAA on the design of new experiences on the grounds including a James Turrell Skyspace.
The plan for 2025 is to prioritize the exterior restoration of the four remaining historic buildings using both state and private funding. This work comprises Stage II of the multi-staged, multi-year project and requires completing architectural design drawings, environmental testing and abatement, demolition, and construction including limestone and brick masonry restoration, roofs, windows, doors, excavation for future HVAC infrastructure, mechanical, electrical, and plumbing, and modifications for ADA compliance. This critical work will protect the historic buildings from further dilapidation and ready them for future interior restoration and renovation. Additional future stages of construction with JE Dunn will follow as the Kansas City Museum Foundation secures more private funding.
The entire Kansas City Museum campus is the former private residence of lumber baron Robert Alexander (R.A.) Long and his family. Completed in 1910, the property originally included: Corinthian Hall, the mansion; a Carriage House with Paddock Area; the Horse Trainer’s Home; a Garden/Carpenter’s Shed, a Conservatory with a Pergola, a Greenhouse, and the Perimeter Fence and Gates. In the early 1950s, the Conservatory was transformed into a Planetarium, and in the 1960s, the Greenhouse was removed. The entire property became a public museum in 1940.
